Commercial Spaces...not what I imagined.
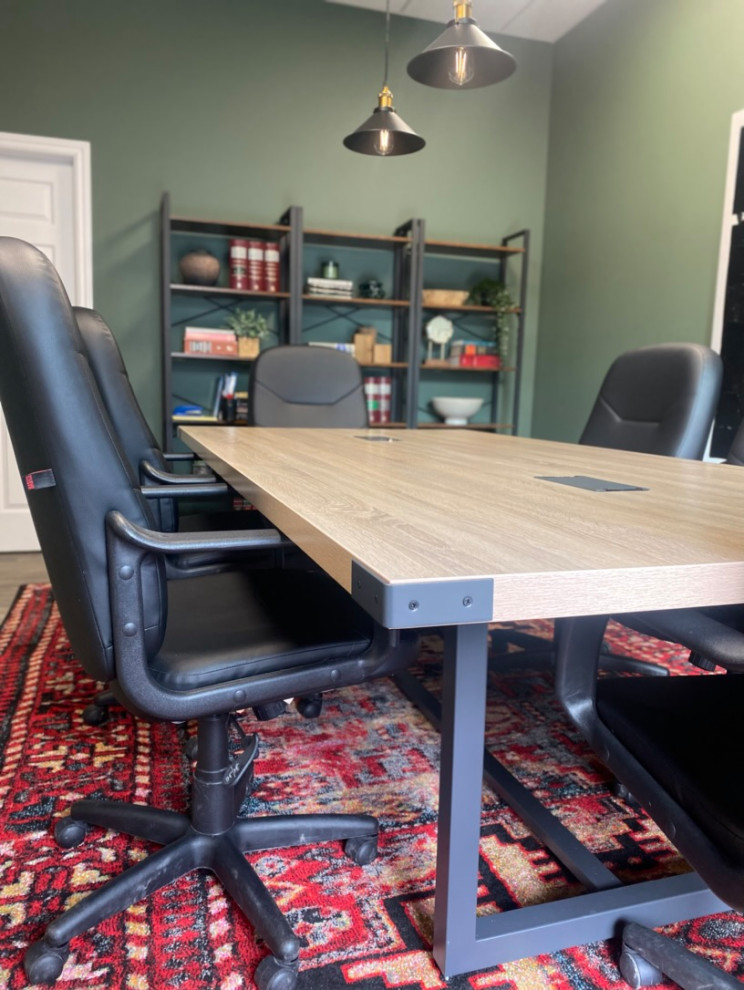
When I decided to leave my teaching career and step fully into being an interior designer I had images of moody ensuites and fabulous kitchens flashing through my mind. I did not, however, imagine I would be designing...boardrooms. It's not exactly what fairy tales are made of. But when you have clients with the right motivation and you combine that with my desire to build my company, creating boardrooms and office spaces has actually been, suprisingly, my bread and butter. It's been paying the bills.
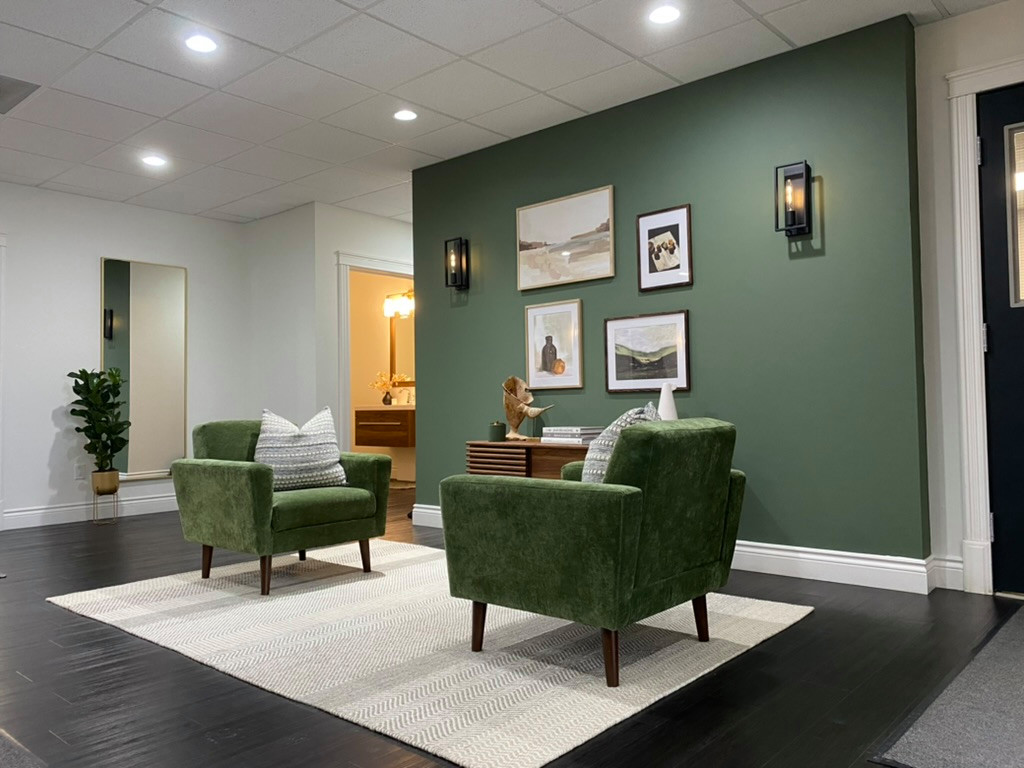
And that's not to say that because commercial work seems to be paying the bills that it's been all work and no play. What I have realized is that people spend more time at the office than they do their homes. Don't they? Well. Maybe that's an exaggeration but it's gotta be close. Especially if you don't count sleeping. People are at the office Monday-Friday 9am-5pm. They had better feel good there. It needs to be a beautiful space. They need to love coming to the office. And what about when your clients come in? What do you want them to feel? Like a vagrant runs this place or like you have your stuff together? Of course you want that. Of course you want to love your office space and of course you want your clients to see that the details matter to you.
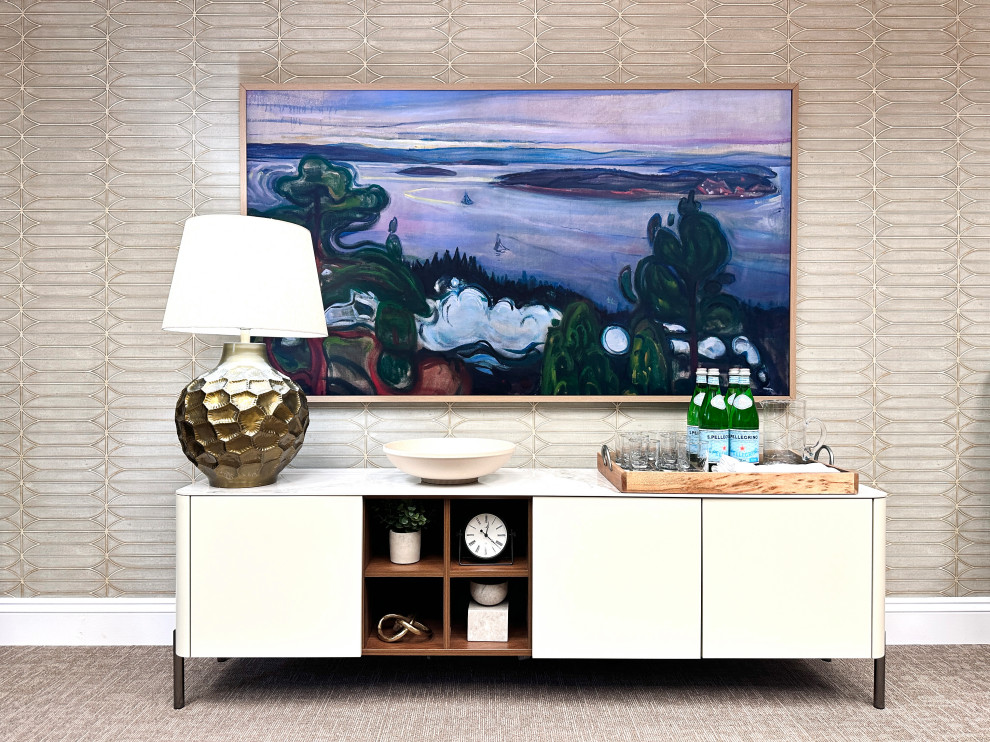
And so I can help you pay attention to those details. For example, in this particular boardroom we wanted to inject some personality and calmness to the space. The founder and president of this company happens to be an avid art collector so adding some beautiful art was a nod to his love. This sideboard looks sophisticated dressed to serve clients a bottle of sparkling water while keeping the colour palette tight still makes it feel clean and uncluttered. The wallpaper warms up the space and the carpet tiles deaden the sounds that may be coming from highly private conversations in this boardroom. All the details come together to make the space feel personal and yet professional.
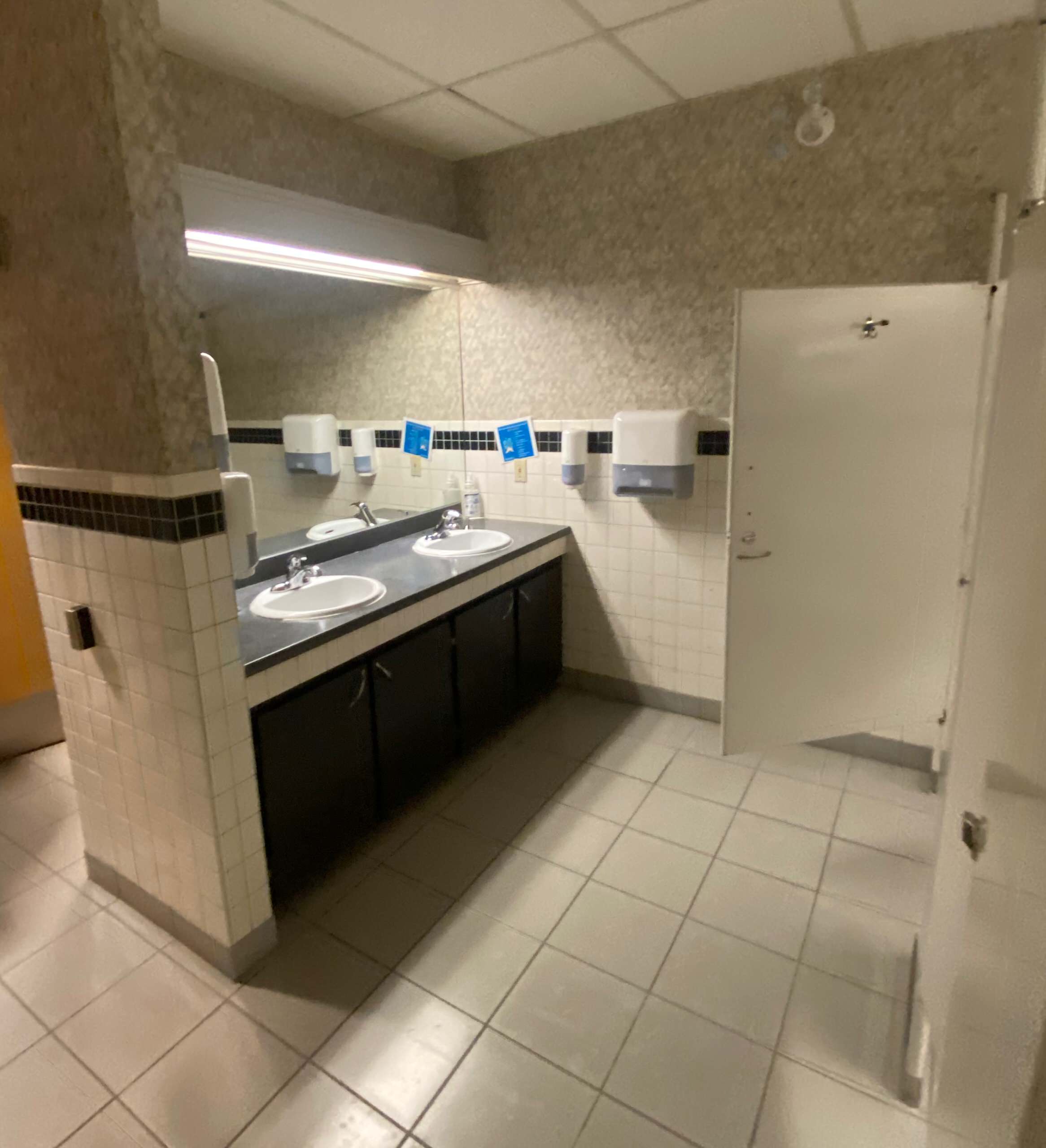
Before pic of the space.
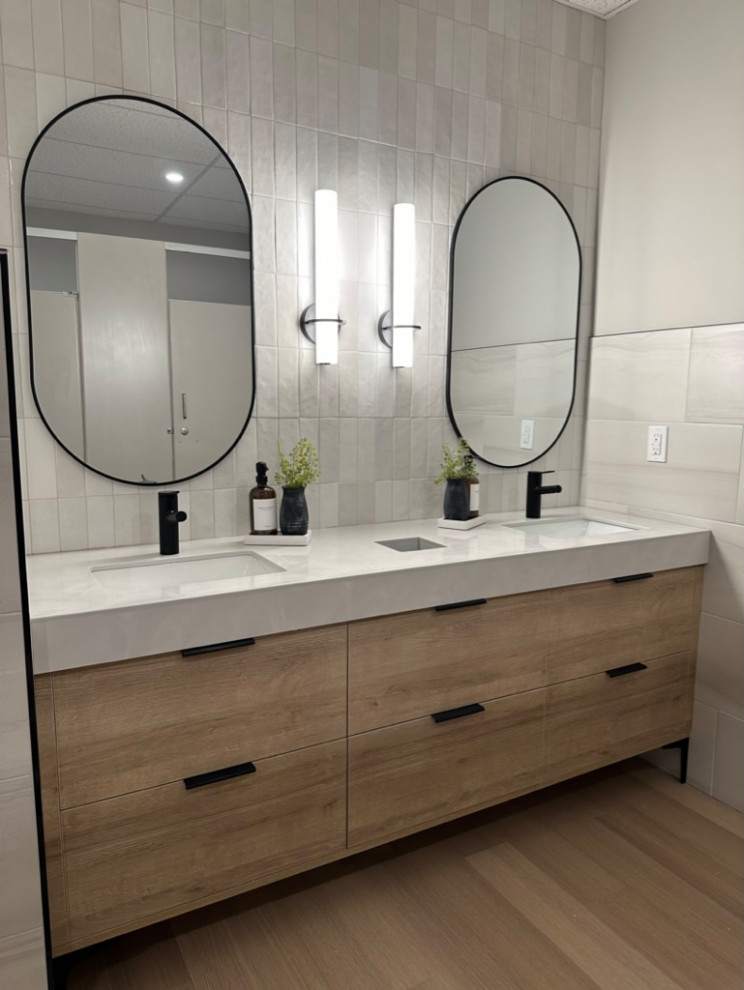
After pic of the same bathrooms.
Who would believe that these are the double vanities of a huge corporate office building? I don't think anyone expects to walk into a commercial office space and see such beautiful craftsmanship in the custom vanities mixed with the gorgeous black Kohler faucets and then all of that is complimented by the muted tones in the artisanal backsplash tile. The client requested warm and light since there is no natural light in the space and I think we delivered in spades! The flooring is a seamless transition of white oak LVP. Every detail was considered right down to the built in garbage can in centre of the vanity and the bottom drawer housing a basket of all that a person might need "in case of emergency". Maybe I didn't imagine creating a beautiful men's bathroom in a commercial space but to say I am in love with these bathrooms in not an understatement.
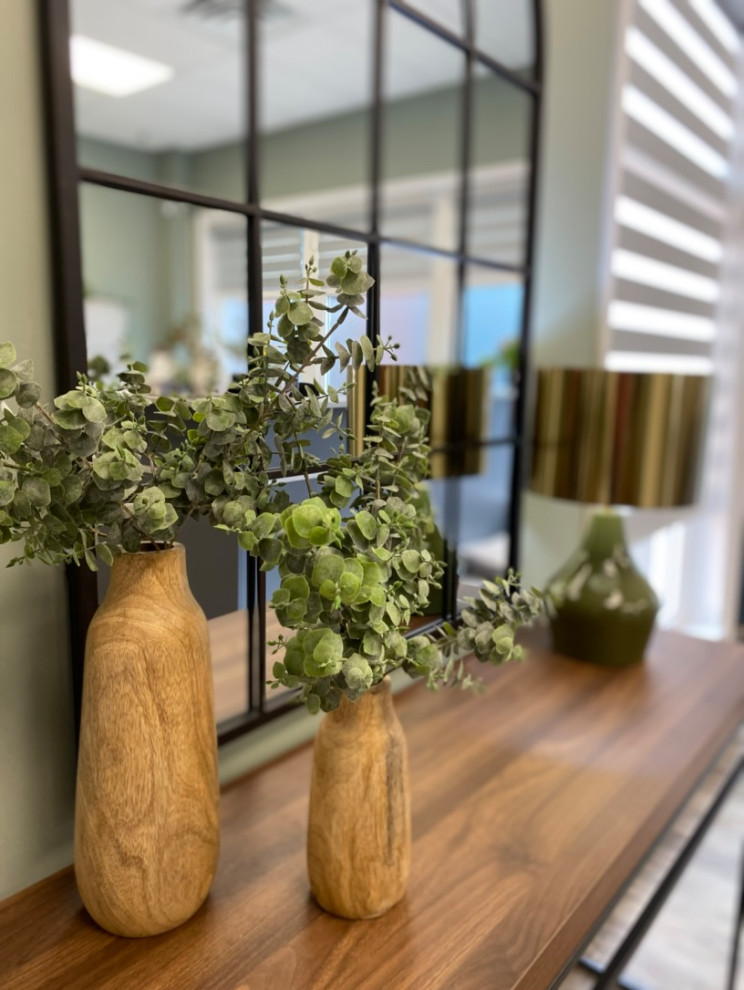
Although commercial spaces may not be what I envisioned when I launched More Than Design by Tara Lawrence Inc. in 2022, I have grown to look forward to working with the most excellent business owners up and down the valley because they have turned out to be some of the most delightful clients as well as the absolute best connections I can possibly make for my growing company. If your company is in need of a refresh, please reach out to me at tlawrence@morethandesigninc.com and we will see if we can make your commercial spaces a place your clients, employees and you love to work in.
